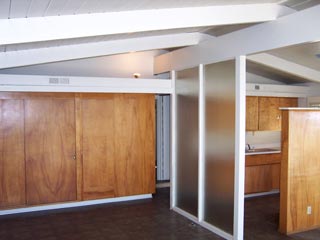| |
 |
| This unadorned interior view of a Cliff May Rancho
reveals the richness of original materials, including birch paneling
and cabinetry in the living room and kitchen, exposed-beam ceilings,
and translucent glass panels. |
|
Long Beach Cliff May Ranchos
|
Modernism Meets the Ranch House
Cliff May's homes were certainly inspired by the Western ranch house,
but they are unique in their modern interpretation of this California
design. The Long Beach Cliff May's were built in the early 1950s and reflect
the modernist influences of the time with open floor plans, exposed post-and-beam
ceilings, clerestory windows and floor to ceiling glass.
Floorplan Design and Placement
Many Cliff May designs are L- or U-shaped and are positioned to the back
of their lots, a design layout which he envisioned would provide for more
open outdoor space and an enhanced relationship between the homes' interior
and yard. This placement, which was seen in many of Frank Lloyd Wright's
Usonian homes, is revolutionary, and to this day there are few communities
like it. Moreover, because of the generous "set-back" rules
within the Long Beach tract, owners are able to fence these areas to create
compound-like environments for more private enjoyment of their garden
or pool.
Appreciation for Design
As more people become interested in design—whether it‘s a toaster or an
automobile—more are wanting their homes to reflect what they value. These
individuals tend to share a common aesthetic and appreciation for form
and function. They are, in large part, the new breed of owners who are
shaping the future of neighborhoods such as the Ranchos. And somewhere
in the great beyond, Cliff May is undoubtedly cheering them on.
|

