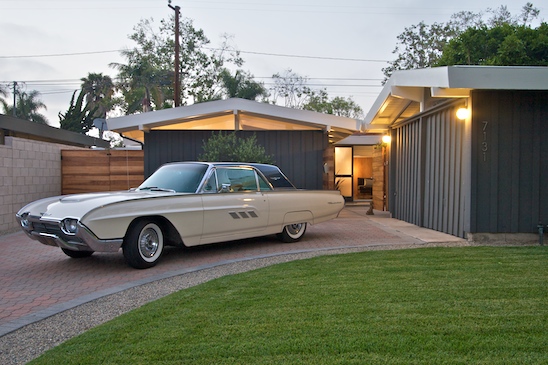 |
||||||||||||||||
| home | ||||||||||||||||

|
Authentic Modern Rancho 7131 Mezzanine Way $607,500
3 Bedroom(s) / 2 Bathroom(s) > More About Cliff May Ranchos For more information, contact (mouse over thumbnails to enlarge) |
|
|||||||||||||||
|
|
|||||||||||||||
|
RanchoStyle.com — SoCal Modern™ Group Copyright © 2007-2017. All Rights Reserved. info@ranchostyle.com |
Doug & Rochelle Kramer BRE # 01374637, 01392260 Remax Real Estate Specialists 562-627-1001 or 949-861-1008 |