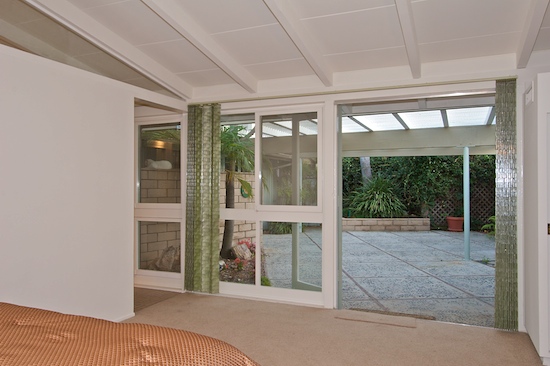| |
This Cliff May designed ranch home is larger than most homes in the Rancho Estates tract with 1,527 square feet of living area in the main house and approximately 400 additional square feet in the detached studio/office/guest house (all fully permitted). The main house features three bedrooms and two bathrooms and the detached guest house is a studio with a kitchenette and bathroom. Upgrades to the home are numerous and include a separate indoor laundry room, 240 amp electrical service, air conditioning in both the main house and detached studio, separate water heaters for the master bath and studio, and an intercom system. Other nice features of the property include lemon and orange trees, a spacious covered courtyard, and a covered patio area in the backyard. This home is located in a quiet interior location within the desirable Rancho Estates community, which is bordered to the east and south by 800 acre El Dorado Park and Nature preserve.
Features include:
- Fireplace in living room
- Expanded master bathroom (fully permitted)
- Permitted studio/office/guest house with kitchenette and bathroom
- Laundry room with gas dryer hookup
- Automatic sprinklers – front and back
- Covered patios – front and back
- Carport with secure storage
- Post-and-beam architecture
- Open beam ceilings
- Original Cliff May floor-to-ceiling windows
- Vintage window coverings
|

